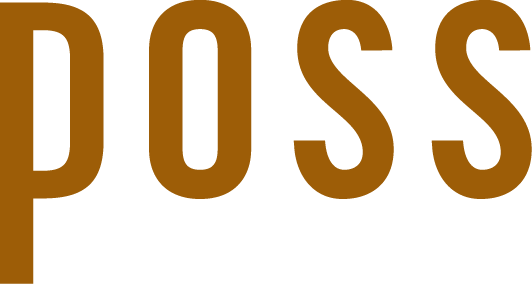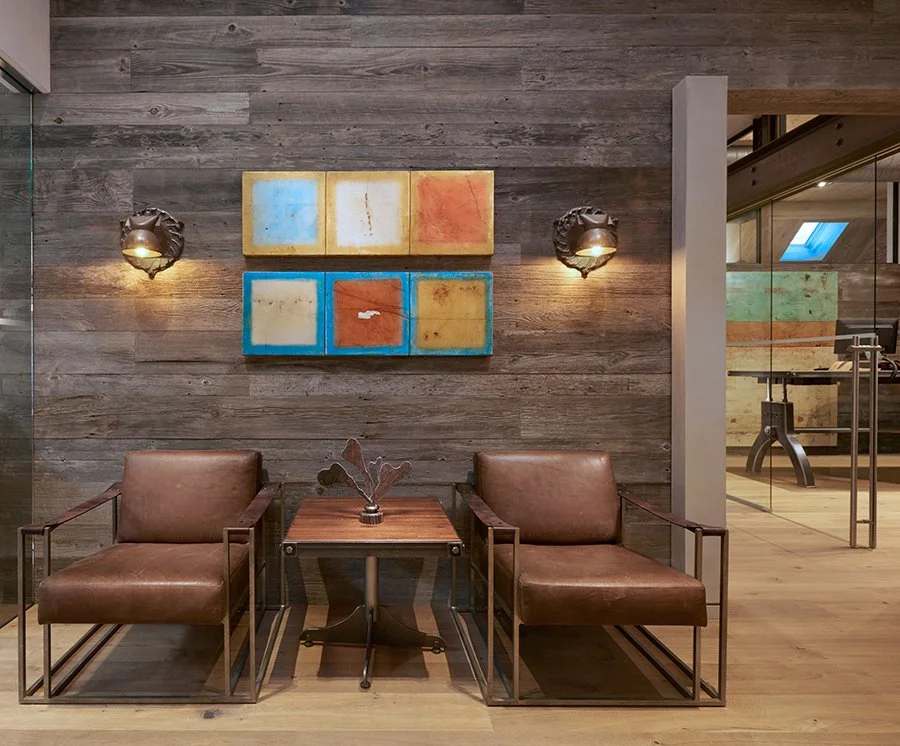The workplace is no longer just where work gets done. In today’s world, it’s a tool that shapes how teams connect, how culture is experienced, and whether people actually want to be there. Companies are rethinking how they use space to support focus, flexibility, and purpose, not by chasing trends but by making intentional design choices.
Our blog explores what workplace design really means today, why it matters more than ever, and how thoughtful planning leads to environments people choose rather than tolerate. From current trends and planning strategies to collaboration with architectural services, you’ll find practical insights to guide your next space decision.
Whether you’re creating a new office or improving your existing one, this guide will help you understand what makes an office space effective for productivity, longevity, and comfort.
How Great Workplace Design Comes Together
Workplace design shapes how people interact, focus, and feel during the workday. As more teams return to in-person or hybrid models, office space has become more than a professional environment; it is part of the experience; companies shift focus from density to desirability. They want workspaces that reflect their values, support autonomy, and give employees a reason to be present.
The most effective design works quietly in the background. It supports the natural flow of work while offering moments for calm and collaboration. It’s not just about the layout; it’s about how the environment communicates. Lighting, acoustics, furniture choices, and access to a mix of zones all affect how people move through the day.
Limits also shape design. Budgets, square footage, and existing conditions set real parameters. That’s where architectural thinking becomes vital. At POSS, we approach these constraints not as obstacles but as a way to focus decisions. Our goal is to design spaces that serve the people who use them: clean, intuitive, and lasting.
Why Workplace Design Is a Strategic Business Tool
Workplace design isn’t just an operational issue. It’s a business tool. The space where people work influences performance, engagement, and perception. We help clients connect their office environments to their larger goals, whether that means improving culture, strengthening brand identity, or retaining top talent.
Impact on Productivity and Culture
A well-designed workplace supports clarity and flow. Lighting affects energy levels. Acoustics influence concentration. Layout determines how easily people connect or focus. When these elements are aligned, employees spend less time managing their environment and more time doing meaningful work.
We often say that culture happens in the spaces between meetings. Informal areas such as the shared kitchen, a writable wall, or a place to pause are where teams build trust. Good design supports those moments without forcing them. Our team designs environments that stay grounded in each client’s mission while leaving space for possibility.
Aligning Design with Brand and Values
Every organization has a personality. Whether fast-paced and bold or steady and reflective, that identity can be expressed through architecture. We consider how layout, materiality, and spatial rhythm align with company values. More than visual appeal, the way a space behaves matters.
For example, a company that values openness might benefit from glass-fronted meeting rooms and shared work zones. One that values quiet focus might prioritize acoustic privacy and low-stimulus areas. According to research at the Georgia Institute of Technology’s Workplace Strategy initiative, physical office environments influence productivity, satisfaction, and work-life balance in measurable ways. Through careful design, the workplace becomes a natural extension of brand and culture.
Workplace Design Trends for 2025 and Beyond
Workplace design continues to evolve in 2025, but with intention. These shifts reflect more profound questions about what work is, where it happens, and how people want to experience it. POSS is seeing four major trends shaping how companies build for the future.
Flexibility and Hybrid Workspaces
Hybrid work has become standard in many organizations, but few offices were built for it. In 2025, design must adapt to people moving between home and office. This means creating spaces that serve both collaborative and individual needs without locking people into one way of working. According to Cisco’s Global Hybrid Work Study 2025, organizations across 21 markets report that hybrid work models are becoming the standard rather than the exception. Design must provide zones for focus, connection, and recharge throughout the day.
Adaptable design includes reservable desks, movable furniture, and rooms with more than one purpose. Flexibility also means providing structure. People should know how and where to work when they arrive. Technology, signage, and smart zoning support this clarity.
The right balance lets companies get more from their space without overbuilding. It also shows respect for how teams actually work, not how we assume they should.
Employee well-being and Biophilic Design
People expect the workplace to support their well-being. That goes beyond ergonomic chairs. Air quality, daylight, access to plants, and materials that feel natural all contribute to how people feel. Research published in the Harvard Business Review found that introducing elements of nature into the office increased staff morale and productivity. Biophilic design, which connects people to nature, is one of the most effective ways to make the office feel like a place people want to be.
Our team thinks of well-being in layers. Natural textures, curved lines, and materials that age gracefully make a space feel more human. Quiet zones allow for recovery. Lighting that adjusts throughout the day supports alertness and comfort.
Good design respects people’s bodies and minds. When employees feel safe, seen, and supported, they do their best work.
Technology Integration and Smart Workplaces
Smart technology makes the workplace more efficient and more enjoyable. Room booking systems, occupancy tracking, and responsive lighting systems reduce friction. The key is making this tech feel seamless. It should serve the team without requiring extra effort.
We also help clients think ahead. What will the space need in three years? As more teams use hybrid models, technology must connect people across distances as easily as across the table. That includes good sound, smart cameras, and collaboration tools that integrate with workflow.
Privacy and clarity matter too. When technology collects data, such as occupancy or air quality, it must be transparent and ethical. A smart workplace builds trust along with convenience.
Designing Spaces People Choose, Not Tolerate
The most important trend is this: people now have a choice. They can work from home. So if they’re coming in, it has to feel worth it.
Design should offer what the home office can’t: energy, connection, and clarity. That starts with asking: what do people need from this space to do their best work? Then we build from that answer.
POSS believes that spaces should feel intentional, not accidental. They should support people’s time, attention, and comfort. That’s what turns an office from obligation into opportunity.
Creating a Workplace Design Strategy
A successful workplace doesn’t start with color palettes or lounge chairs. It begins with a clear strategy. We guide our clients through a process that ties space to business needs, team dynamics, and long-term goals.
Steps to Develop a Design Plan
We begin by listening. Surveys, interviews, and observation help us understand what the team really needs. Do they need more privacy? Better tech? More meeting rooms? These insights shape everything that follows.
Then we map priorities. What’s most important: collaboration, focus, culture, or efficiency? With those anchors, we start exploring layouts, material choices, and phasing options. The final plan is clear, flexible, and realistic for the client’s resources.
Common Pitfalls and How to Avoid Them
A few things can derail good design. One is trying to please everyone with a one-size-fits-all layout. Instead, we design for variety. Quiet areas, active zones, and informal spaces let people choose how they work.
Another pitfall is skipping the research. Assumptions often lead to costly changes later. We encourage clients to test, pilot, and adjust before locking in decisions.
How to Collaborate with POSS Architecture and Interior Design Experts
Working with a design partner makes the process easier. At POSS, we bring structure to complex decisions. We translate goals into spatial solutions, then coordinate with builders, engineers, and stakeholders to carry them out.
A strong partnership starts with clarity. We ask direct questions, share honest feedback, and stay close to the details. Our team values collaboration. We design with our clients, not just for them.
The best results come from shared trust. When everyone is heard and aligned, the process flows smoothly and the final space feels like a true reflection of the people who use it.
While architecture shapes the structure, interior design service refines how the space feels and functions day to day. At POSS, we coordinate both so your workplace works as a whole.
FAQs About Workplace Design
What Is the Future of Workplace Design?
The future of workplace design prioritizes flexibility, wellness, and purpose-driven layouts that support hybrid work, employee autonomy, and meaningful collaboration across physical and digital environments.
How Can Workplace Design Support Hybrid Work?
Workplace design supports hybrid work by offering adaptable zones, integrated technology, and intentional spaces that balance remote coordination with in-person interaction and focus.
What Are Common Workplace Design Mistakes?
Common mistakes include ignoring user needs, overusing open layouts, neglecting acoustics, and failing to provide variety for different work styles and privacy levels.
How Do You Measure the Success of Workplace Design?
Success is measured by employee satisfaction, space utilization rates, productivity metrics, and how well the design aligns with company goals and supports daily work patterns.



