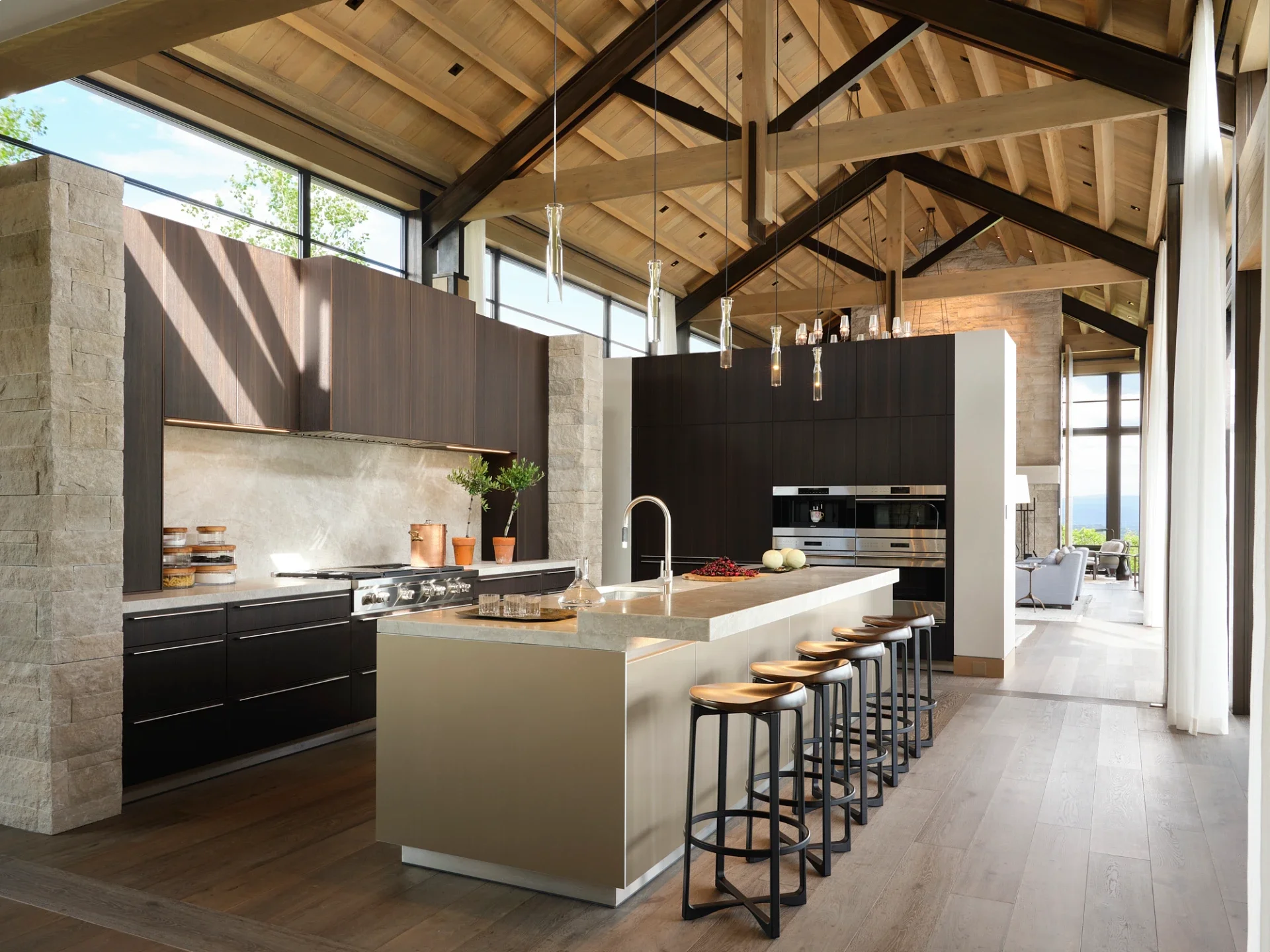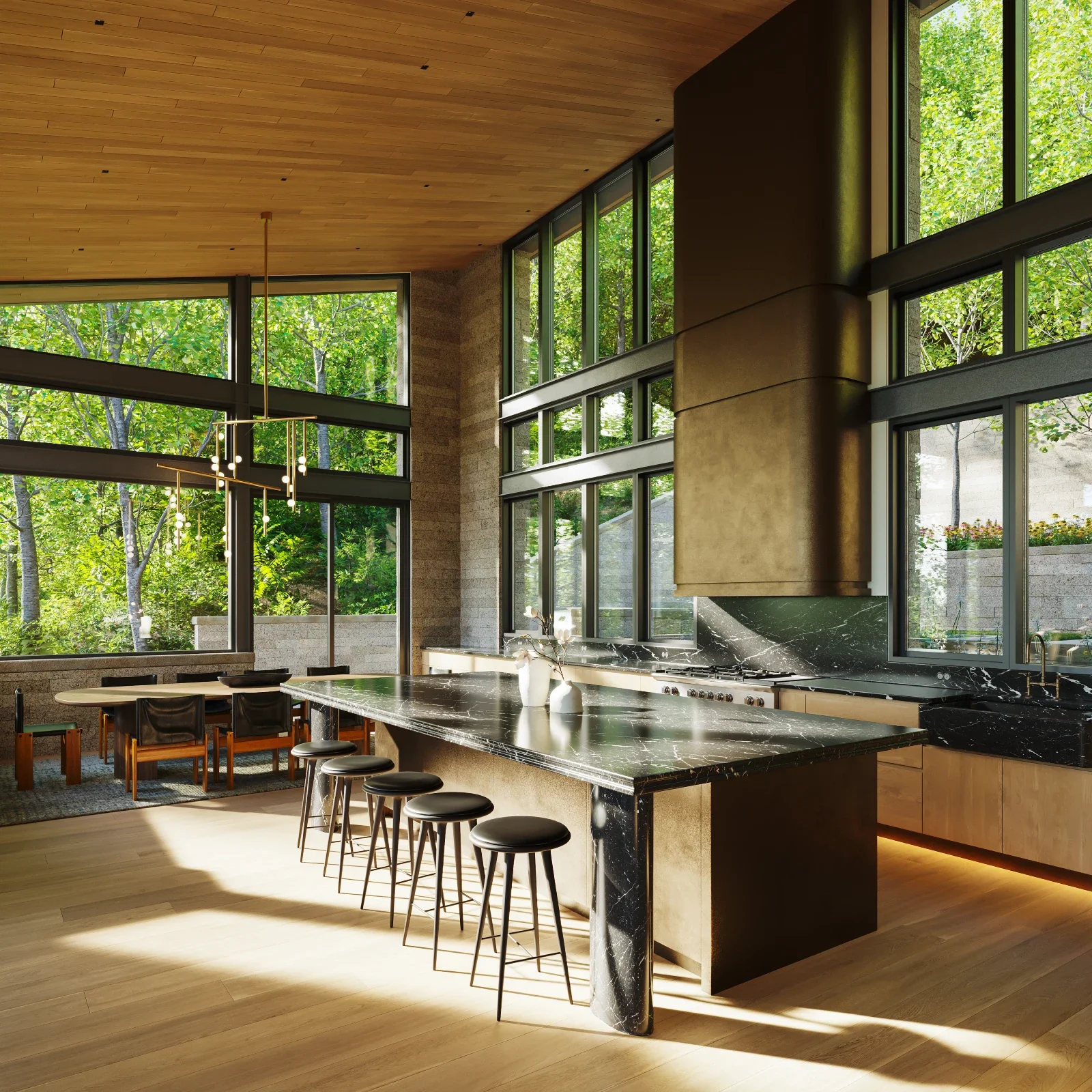Residential architecture defines how a home takes shape. From the walls and windows to the way rooms connect and light enters each space. If you've ever wondered what separates a well-designed home from one that feels awkward or inefficient, the answer often starts with the architect.
Residential architects plan living spaces to support everyday life, comfort, and long-term value. Whether you're building new, remodeling, or considering an architectural service for a layout refresh, understanding what residential architecture includes can help you make more confident decisions.
This guide covers the essentials: what residential architecture means, how the design process works, what our architects do, and when you should consider hiring one. If you're weighing styles, exploring your options, or planning your next step, you're in the right place.
Quick Answer: What Is Residential Architecture?
Residential architecture refers to the design and planning of private living spaces-detached houses, townhomes, condominiums, and multi-unit residences. The focus is on creating environments that support daily life: sleeping, cooking, relaxing, and gathering.
A residential architect considers layout, lighting, privacy, comfort, and how the home fits into its surroundings. Each plan reflects the needs and lifestyle of the occupants. Unlike public or commercial architecture, which prioritizes group function and transactional efficiency, residential design operates on a personal scale.
Every square foot is planned for comfort, efficiency, and individual use. Whether designing a compact studio or a luxury mountain retreat, the goal remains constant: to create a livable, functional, and lasting home.
Key Characteristics of Residential Architecture
Good residential design blends aesthetics with everyday utility. It’s not only about how a home looks, but how it works. A well-planned home should feel intuitive, flexible, and accommodating to life’s changing stages, using natural light effectively and creating balanced, purposeful flow. At POSS, our team also evaluates local building codes, environmental conditions, and the homeowner’s budget.
Variety is the hallmark of residential architecture. Homes range from small urban apartments to sprawling rural estates. Regardless of type, the same design priorities remain: durability, comfort, and ease of use. Thoughtful planning considers the relationships between rooms, seamless indoor-outdoor transitions, and opportunities to integrate energy-efficient strategies without sacrificing comfort.
Residential Architecture vs. Commercial Architecture
While residential design is rooted in personal comfort and the nuances of daily living, commercial architecture operates on a different scale-one shaped by collective experience. Offices, retail environments, and public venues are bound by rigorous occupancy and accessibility standards, designed to move people efficiently and safely. Materials must withstand constant use, and aesthetics often lean toward broad, universal appeal.
Homes, by contrast, are intimate. They invite individuality, allowing everything—from layout to finishes-to reflect the distinct rhythms, preferences, and personalities of the people who live in them.
What Does a Residential Architect Do?
At POSS, our residential architects do more than design homes-they translate your ideas into spaces that truly feel like home. It starts with listening: understanding how you live, what you value, and what’s possible for your site and budget. From there, we transform those insights into sketches, floor plans, and detailed construction documents that guide every step of a build or remodel. Along the way, we help navigate permits, zoning requirements, and the countless decisions that shape a home’s form and function.
Our work isn’t limited to full-scale custom homes. Whether it’s reimagining a single room, expanding existing spaces, or adapting a home for aging in place, our team ensures every design meets codes, avoids structural pitfalls, and functions exactly as intended-beautifully and seamlessly.
Core Responsibilities and Services
Core responsibilities include site evaluation, schematic design, drafting construction documents, and coordinating with engineers or interior designers. Some firms, like ours, also offer an interior design service as part of a broader planning package. This allows clients to maintain visual and functional consistency across the structure and finishes, from layout to lighting and furniture placement.
When Do You Need a Residential Architect (and When You Don’t)
An architect is recommended when you’re building from scratch, adding square footage, altering layouts, or dealing with difficult sites. For straightforward updates like paint, flooring, or new cabinets, you may only need a contractor or designer. If your changes affect structure, ventilation, or permit requirements, an architect adds value by catching issues early and preventing rework later.
The Residential Design Process From Concept to Construction
Every home starts with a conversation. The design process is not simply drawing walls and windows; it is a collaboration. It unfolds in distinct phases, each with its own goals and deliverables. Clients and our architects work together to make sure the final design reflects the homeowner’s needs while staying within code and budget.
Initial Consultation to Final Plans
Every project begins with a conversation. Our architects immerse themselves in your vision, learning about the site, your household, and the goals for the space. They consider the practical-zoning requirements, sun exposure, slope-and the experiential, ensuring the design will feel as good as it functions.
Early sketches follow, exploring layouts, key design elements, and possibilities. Your feedback shapes the direction, guiding each iteration. Over time, these sketches evolve into detailed plans-complete with dimensions, elevations, sections, and construction details, providing a roadmap for permits and the build itself.
Coordination With Builders and Approvals
Once construction documents are complete, our team may assist in choosing a General Contractor (GC). During the build, we visit the site, answer technical questions, and ensure the design is followed correctly. If surprises arise, such as underground issues or changes to material availability, our team helps adjust the design or resolve problems. POSS also supports the permit process by working with local officials to meet regulations.
Why Residential Architecture Matters
Homes aren’t just shelters. They’re environments where people rest, grow, and connect. Residential architecture shapes how daily life unfolds, including how easily someone moves between spaces, how light enters a room, and how noise is managed. When the design is right, a home supports well-being and minimizes stress. Poor design, on the other hand, can lead to constant friction in everyday routines. Insights from the AIA Home Design Trends Survey show how homeowner preferences continue to influence priorities like natural light, space adaptability, and energy efficiency.
Architecture also plays a role in long-term comfort. It influences heating and cooling costs, the need for repairs, and even resale potential. A well-designed home not only serves current needs but also adjusts to future changes, such as having children, aging, or working remotely. Thoughtful planning now saves money and hassle later.
Designing for Livability, Longevity, and Comfort
Rooms should connect logically. Walkways should feel natural. The home should maintain comfortable temperatures and provide fresh air and natural light. These qualities reduce strain and improve satisfaction. A study on housing livability factors highlights how spatial flow, thermal comfort, and noise levels all play key roles in perceived home quality.
How Good Design Reflects Lifestyle and Values
Some households cook together; others prioritize quiet reading nooks or shared workspaces. Residential architecture allows a home to reflect these priorities without compromising functionality. For example, someone who hosts often might need a large kitchen and dining area. A couple working from home might prioritize dual office spaces with sound separation. A systematic review of spatial configuration in historic homes also supports the idea that layout choices mirror lifestyle values and cultural identity.
Long-Term Value: Energy, Function, and Resale
Homes that are easy to use, cost-effective to maintain, and adaptable tend to keep our value. Layout efficiency and material quality reduce utility and repair costs. A home that fits real needs stands out in resale markets.
Types and Styles of Residential Architecture
Residential architecture encompasses many styles, shaped by geography, climate, and history. While aesthetics vary, each style brings functional considerations. Selecting one depends on taste, characteristics, and local norms.
Single-Family vs Multi-Family Homes
Single-family homes sit on our own parcel of land and offer more privacy. They can be customized extensively. Multi-family homes include duplexes, condos, and townhomes. These share walls or common spaces and suit people who prefer community living or lower maintenance. At Poss, we adapt designs to balance space efficiency with comfort in both formats.
How to Choose the Right Residential Architect
Choosing a residential architect is more than comparing portfolios. It’s about finding someone who can interpret your goals, manage constraints, and maintain clear communication throughout the process. A good fit helps prevent misalignment and avoids costly revisions later. The right architect will listen closely, explain each phase clearly, and bring both creativity and problem-solving to your project.
Consider your priorities: Do you need someone experienced with hillside builds? Urban infill lots? Historic renovations? At POSS, we bring different strengths. What works for a suburban remodel might not suit a custom home on sloped terrain. Compatibility in style, approach, and expectations matters as much as qualifications.
What to Look for in a Residential Architect
Start with the basics: licensure in your state and relevant education. Then examine our portfolio. Do our completed projects resemble the type of home you want? Look for variety, detailing, and client-centered solutions. Ask how we tailor our approach to each site and client.
Beyond design, focus on communication and project management. Can we explain our process without jargon? Are we organized and responsive in early interactions? Strong communicators tend to manage changes and challenges more smoothly once the project begins.
Questions to Ask Before Hiring
Before signing a contract, ask practical questions that reveal how we operate. What is our estimated timeline for design and documentation? How are fees broken down? Are we charged by phase, hourly, or as a flat rate? What is included in those fees, and what might trigger additional costs?
Also, ask how we handle revisions or disputes. Have we worked with local permit offices or builders you’re considering? What happens if construction bids come back higher than expected? Clear answers to these questions reduce misunderstandings later and set realistic expectations from the start.
Quick Checklist for Hiring a Residential Architect
If you're short on time or want a way to compare options quickly, this checklist highlights the essentials. Use it as a reference during your search or before finalizing your choice.
Licensed to practice architecture in your state
Experience with the type and size of your project
A portfolio that reflects quality and adaptability
Responsive and clear in both writing and conversation
Transparent fee structure and scope definitions
Familiarity with your local planning office and regulations
Willingness to collaborate with your chosen builder
Frequently Asked Questions
What Is the Role of a Residential Architect?
A residential architect plans and designs living spaces, ensuring we are functional, structurally sound, meet building codes, and reflect the homeowner’s lifestyle and preferences.
What Degree or License Does a Residential Architect Need?
They typically hold a bachelor’s or master’s degree in architecture and must pass state licensing exams to practice legally and take responsibility for permitted design work.
What Affects the Cost of Residential Architectural Services?
Several factors influence cost, including home size, location, required permits, design complexity, level of detail, and whether our team assists during construction or only provides drawings.
Can a Residential Architect Help With Renovations?
Yes. They assist with structural changes, floor plan improvements, building permit documents, and design updates that align with existing construction and local zoning requirements.




