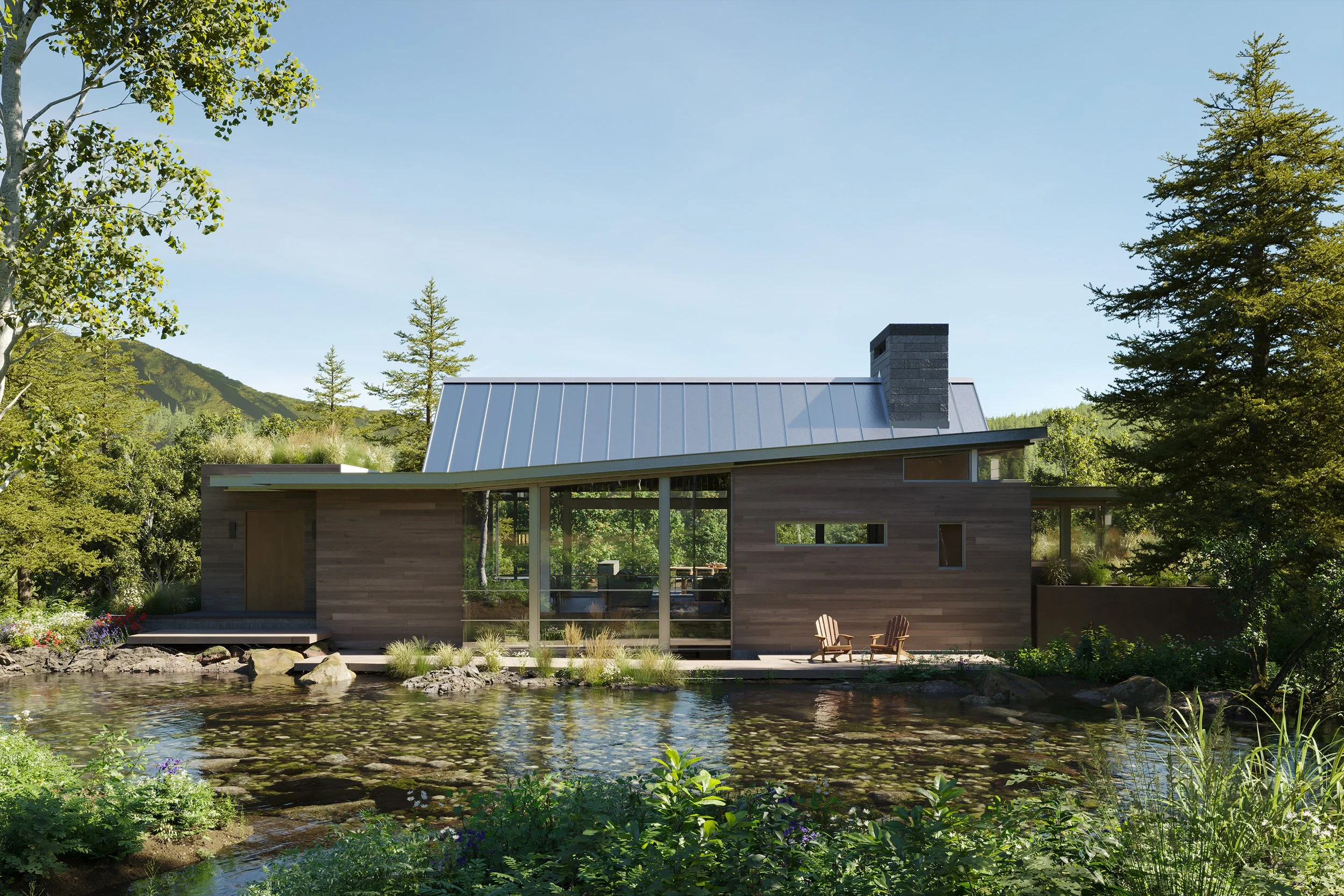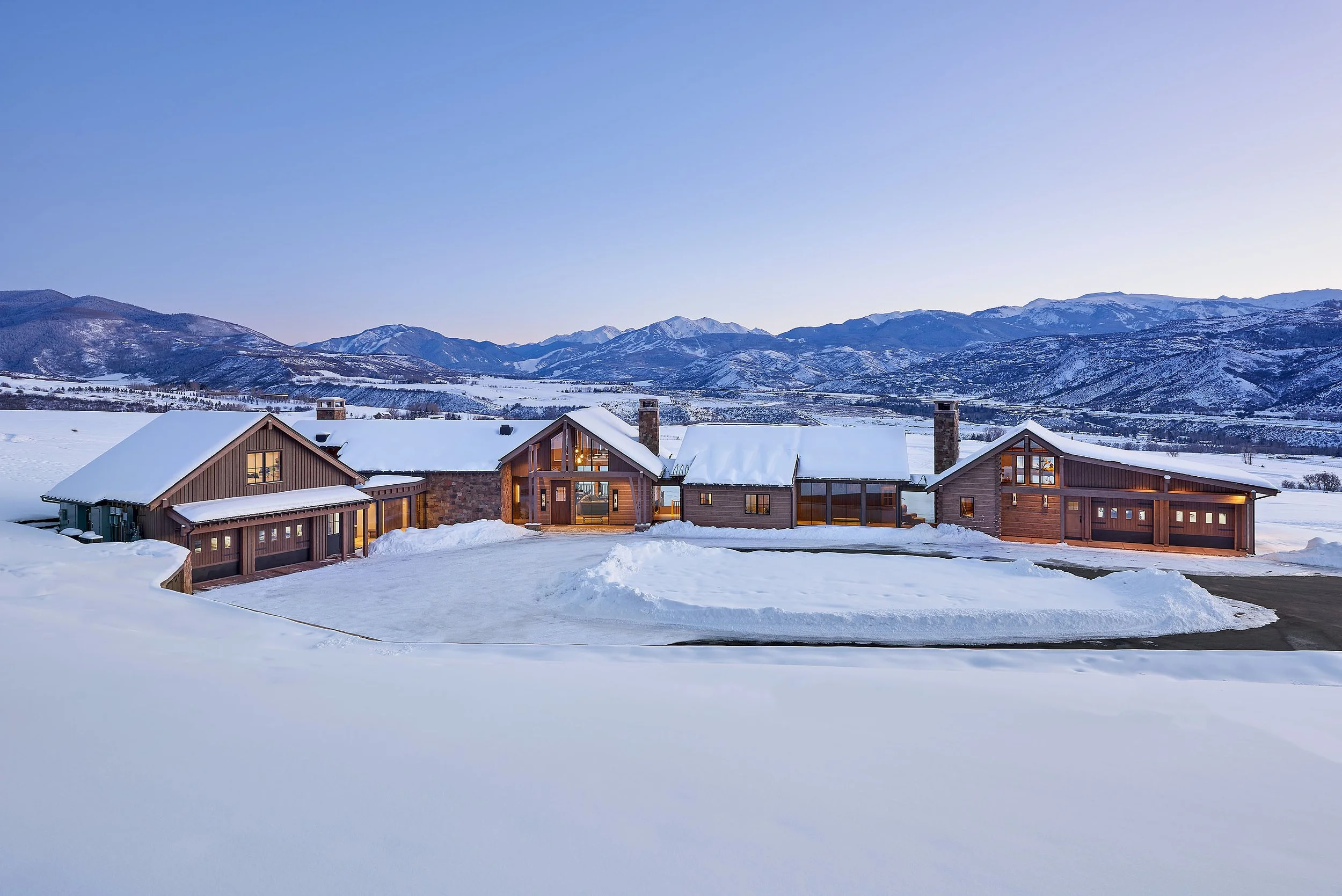Morning Star Residence
This mountain home located in Deer Valley, Utah quietly unites the expansive natural surroundings with a sophisticated and comfortable architectural environment, redefining the experience of indoor-outdoor living. Private spaces are housed in a series of staggered stone pavilions that follow the ridge, while a central glass pavilion anchors the public areas, its movable glass walls opening to the landscape and reinforcing a direct connection to the sloping site.
The mountain modern architecture prioritizes flow and clarity, supported by a synchronized palette of materials that unify exterior and interior finishes. Selected in collaboration with WRJ, the material choices further enhance the home’s sense of fluidity and immersion in nature.
Despite the layered precision of its architectural elements, nature remains the focal point. Reflected in the pool overlooking the reservoir, the changing sky becomes an ever-present part of the experience, transforming the home into a living, breathing connection between earth, water, and sky.
Poss Team: Keith Howie, Les Rosenstein, Kip Kummer & Hana Maclean Funk
Quiet Water Residence
Perched above a quiet pond in Aspen, this residence is a contemporary mountain modern home designed to embrace its surroundings. Expanses of glass frame views of the trees and distant peaks, seamlessly connecting the interiors to the landscape beyond. The structure steps gently down the hillside, following the site's natural contours and creating a strong sense of place.
Flat-top roofs planted with native grasses pull the environment upward, reinforcing the harmony between architecture and setting. Generous outdoor living areas, including an upper-level terrace and a lower patio, extend the home’s living spaces outward, featuring comfortable seating, a sculptural hot tub, and a tranquil water feature that completes this Aspen retreat.
Lead Designer: Keith Howie
Project Manager: Philippe-Antoine Beauregard
Additional Team: Carlos Fernández
Mountain View Residence
The Mountain View residence is a warm, contemporary mountain modern home thoughtfully designed to complement its stunning Aspen setting. Perched on a steep slope, this residential architecture project offers panoramic views from Independence Pass to Mount Sopris. Stone walls anchor the house to the site, creating seamless indoor-outdoor living and grounding the design in its natural mountain context.
A light material palette enhances the home's warmth and openness, with large windows framing breathtaking views and filling the interiors with natural light. The site’s steepness inspired a sophisticated architectural solution that balances complexity with effortless elegance.
This project exemplifies refined Colorado residential architecture, blending thoughtful design, natural beauty, and technical precision into a welcoming mountain modern retreat.
Poss Team: Mike Hamberg, Chris Dwyer & Kyle McAlpin
Sunset Ridge Residence
Set high above Deep Creek Canyon in Telluride with sweeping 360-degree views of the San Miguel Mountain Range, the Sunset Ridge residence is a 12,000 sq. ft. architectural statement rooted in its remarkable Colorado surroundings. This ultra-modern mountain home was conceived to inspire wonder at every turn, offering a spatial experience that feels both unexpected and intimately connected to the landscape.
Departing from conventional orthogonal geometries, the architecture is defined by soaring angular rooflines, dramatic steel structure, and floor-to-ceiling glass that frames the surrounding peaks and canyons. Detailed limestone walls ground the home to the site, reinforcing its connection to the land while adding texture and permanence.
Sunset Ridge embodies a bold, mountain modern approach, one that both honors and challenges its environment to create a truly one-of-a-kind retreat in Telluride’s rugged terrain.
Poss Team: Mike Hamberg, Andy Wisnoski & Les Rosenstein
Willoughby Trail Residence
This modern Colorado retreat flawlessly combines sleek, sophisticated architecture with the surrounding landscape, creating a contemporary sanctuary that feels both elevated and grounded. Designed in the mountain modern tradition, the home embraces its Aspen setting with a form that is at once bold and sophisticated.
Expansive windows open to uninterrupted, panoramic views stretching from Independence Pass to Mount Sopris, allowing the natural beauty of the region to shape the spatial experience. Every architectural element is thoughtfully crafted to strengthen the connection between structure and site, making this retreat a true celebration of both design and nature.
Lead Architect: Andy Wisnoski
Woody Creek Residence
Nestled within an expansive landscape, this secluded residence draws its architectural inspiration from the enduring ranch dwellings of western Colorado. Designed as a series of interconnected structures, this home blends varying architectural styles and materials to evoke the feeling of a compound that has evolved organically over time.
Modern glass connectors join each unit with precision, creating a dynamic balance between traditional forms and contemporary architecture. Every component is intentionally sited to capture panoramic views of the surrounding landscape, reinforcing the connection between place, form, and experience.
Poss Team: Mike Hamberg, Tony Major, Andy Wisnoski & Kyle McAlpin
Timbers Kauai - Ocean Clubs and Residences
Hokuala, a luxurious Timbers Resort located on the island of Kauai, Hawaii is set within a breathtaking 450-acre natural amphitheater beside the tranquil waters of Kalapaki Beach. Known for its dramatic beauty and lush landscape, Kauai provides the perfect setting for a private residence club that blends contemporary residential architecture with a deep respect for place and tradition.
The design of Hokuala reflects a harmonious blend of modern luxury and traditional Hawaiian elements. Residences are crafted with local materials and sustainable design practices, highlighting the island’s rich cultural heritage while promoting harmony with the land. Open, light-filled interiors connect seamlessly with expansive outdoor living spaces, inviting in ocean breezes, panoramic views, and natural light.
From architectural detailing to thoughtful planning, Hokuala offers a sophisticated yet grounded retreat, an expression of refined residential architecture that celebrates comfort, beauty, and the spirit of Kauai.
Timbers Kiawah - Ocean Clubs and Residences
The Timbers Kiawah Ocean Club and Residences in South Carolina marks a significant milestone as the first oceanfront Private Residence Club on Kiawah Island. This exclusive development blends refined coastal living with thoughtful residential architecture, creating a tranquil sanctuary that connects residents to the island’s natural beauty.
A collection of contemporary residences offers private access to pristine beaches, world-class golf courses, and scenic parks and trails, inviting a lifestyle centered around the outdoors. The architectural expression captures the essence of Kiawah’s coastal environment, using natural materials and expansive, light-filled spaces that echo the rhythms of the landscape.
Through a seamless integration of interior and exterior environments, the design fosters a dynamic yet calming living experience. The result is a distinctive architectural retreat that elevates coastal luxury while remaining rooted in place and purpose.
Poss Team: Kevin Morley, Tony Major, Andy Wisnoski & Drew Wisnoski










































































